A Console Sink Collection
/We lucked out with extra space in the bathroom to carve out lots of storage so we were able to nix the vanity and opt for a console sink. With all of our toiletries in the cabinet, the sink could be just a sink - no need for a bulky vanity taking up visual space in a small bathroom.
During our sink hunt, the priority to was to get as much work surface area as we could for the space we had (so we opted for this one). But if that isn't your number one goal, how about acrylic legs? wall-mounted faucets? turned legs? shelves? or marble? I've collected my favorite console sinks from a few different online retailers - each with some different features.
1. Mason Apothecary $999 / 2. Essex $714/ 3. Vero Wall Mount plus legs $731 / 4. Vero $582 / 5. Templeton $823 / 6. Mason $699 / 7. Milano $706 / 8. Nuo $739
Those are all great brand new sinks, but there’s nothing like an authentically antique sink. Shop available vintage sinks with the button below.
We have #6, the Mason console from Signature Hardware. We've been using it as our primary bathroom sink for two years and it's holding up beautifully - even fared well after I left a hot curling iron on it for 8 hours by accident. Doh!
For more of the bathroom renovation progress check out the inspiration, the plans, the demo, the recessed shelves and storage cabinet, and the window. There's still more to come, so I'd recommend you subscribe.

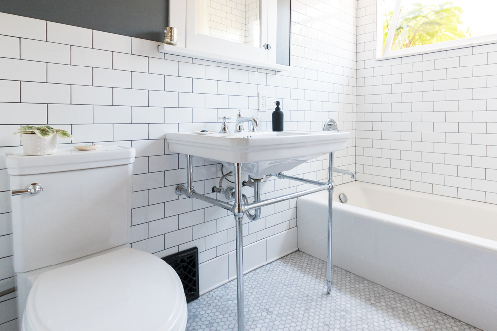
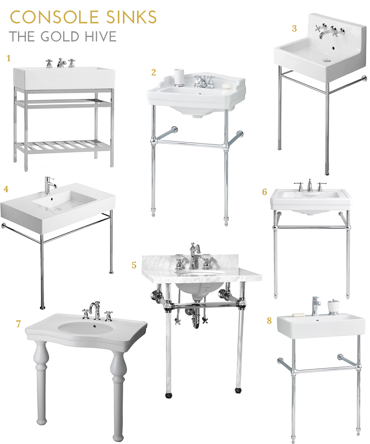
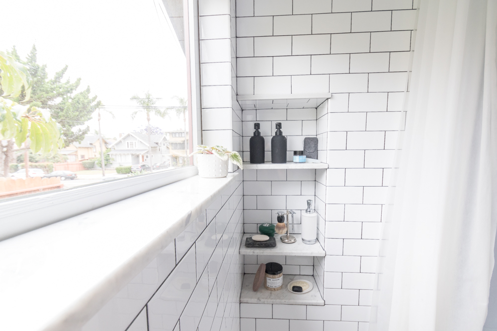
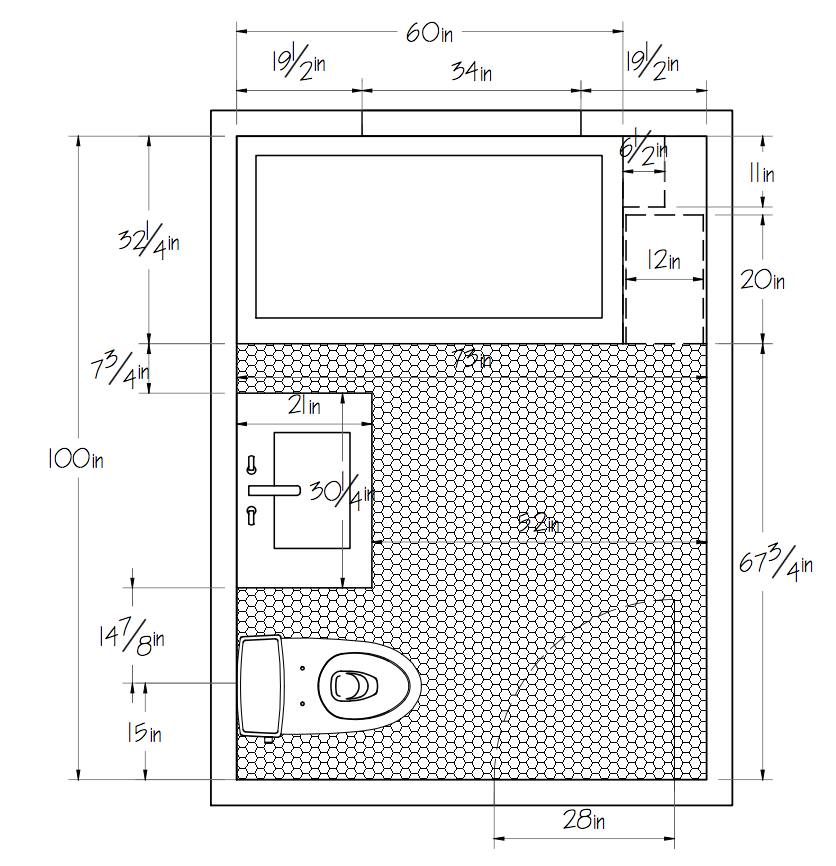



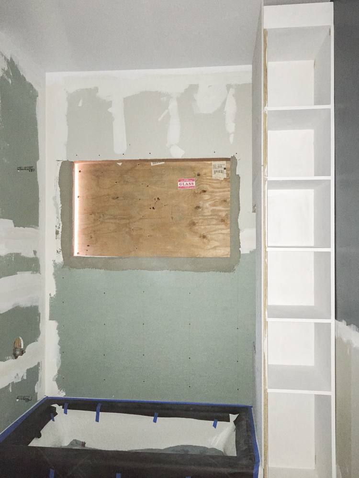









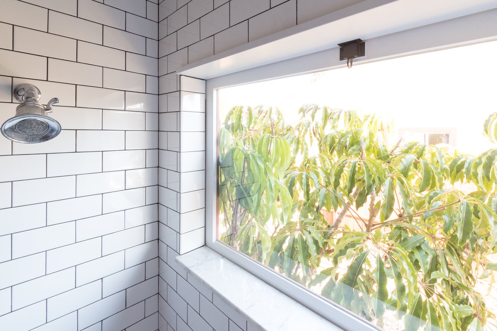



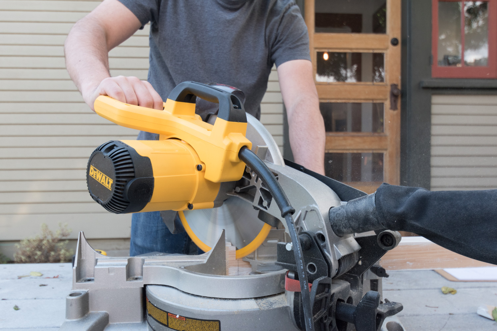


































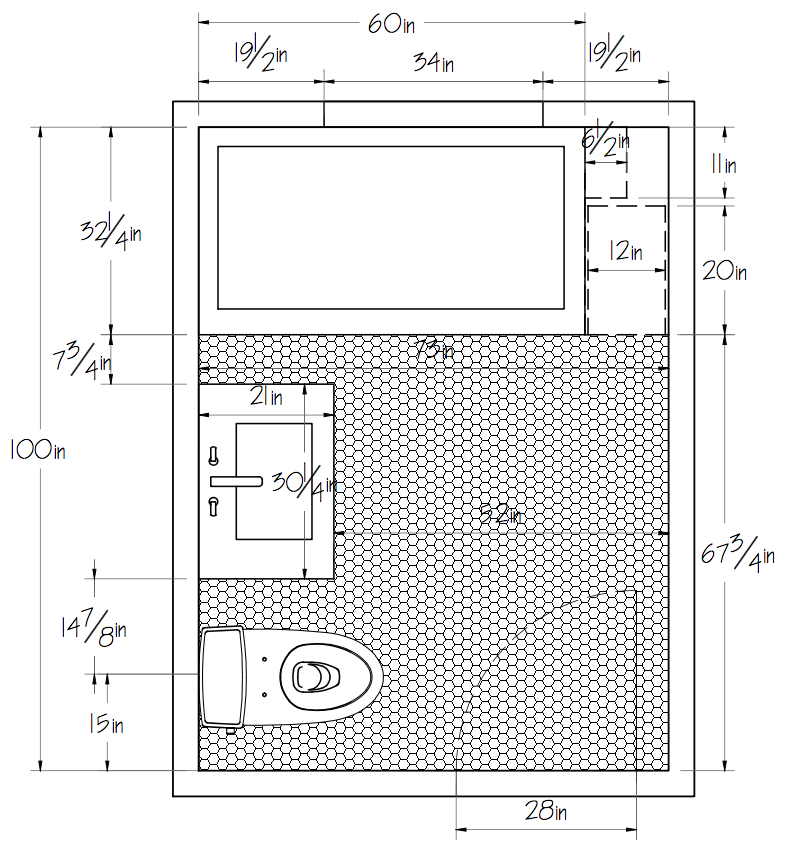
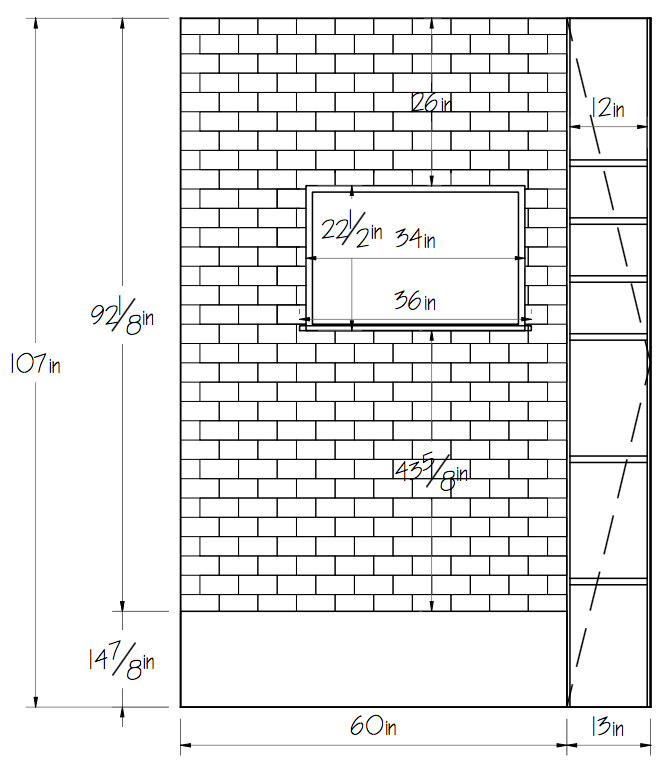
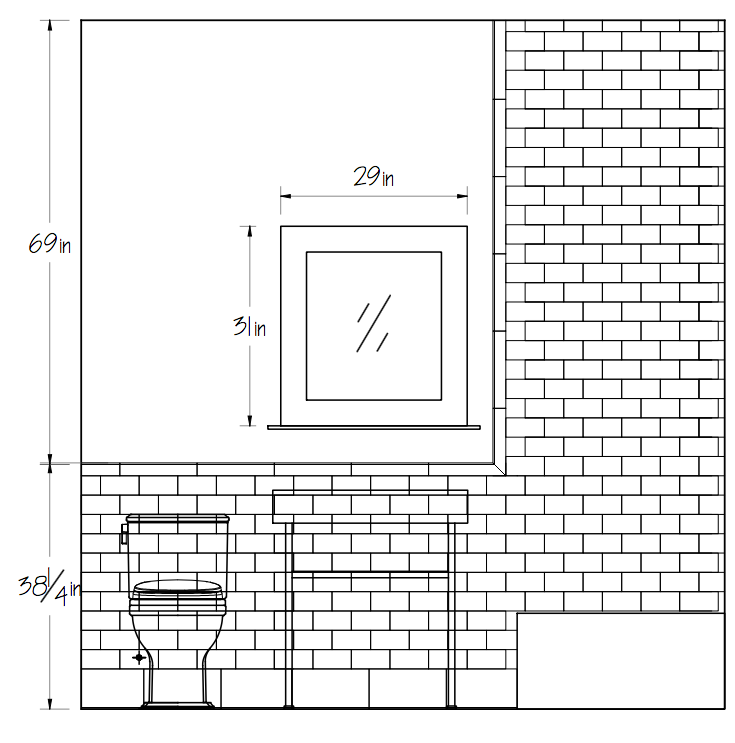
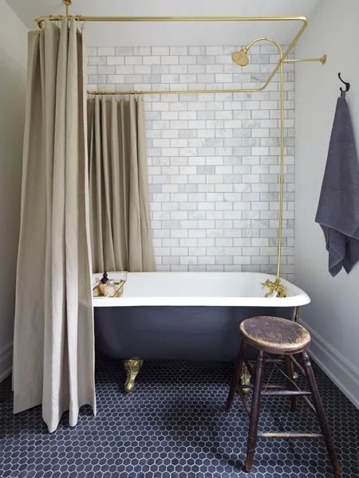

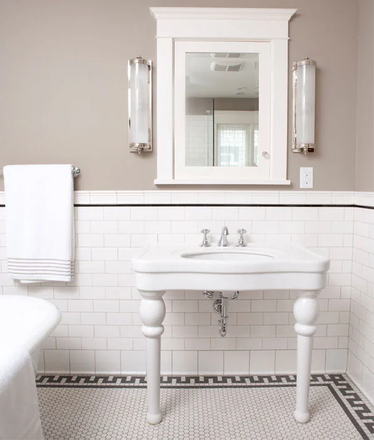
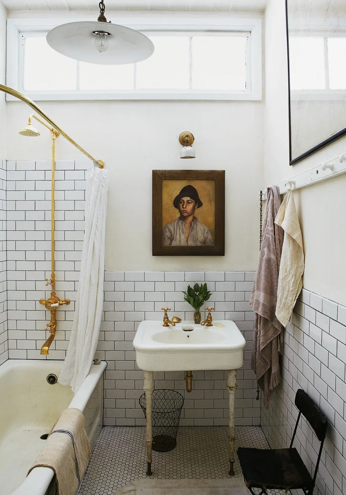
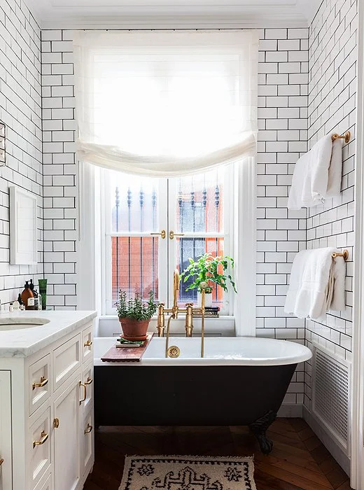



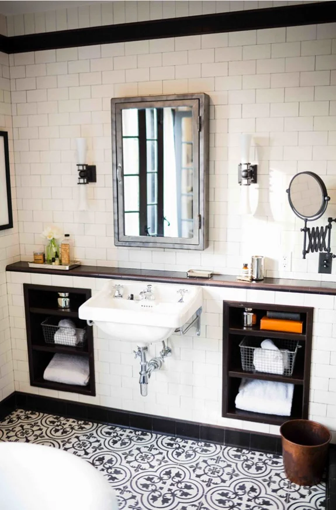
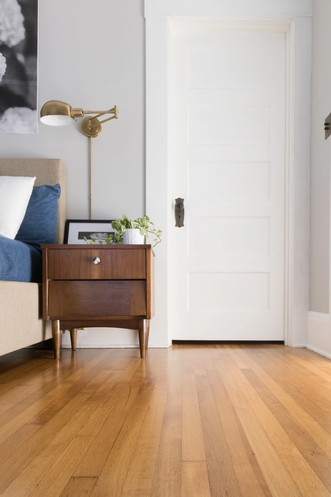






















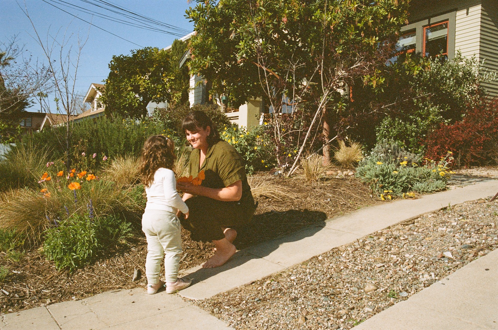
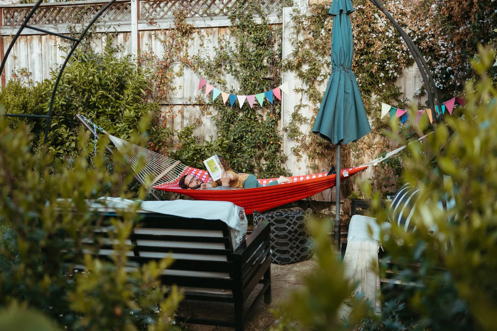

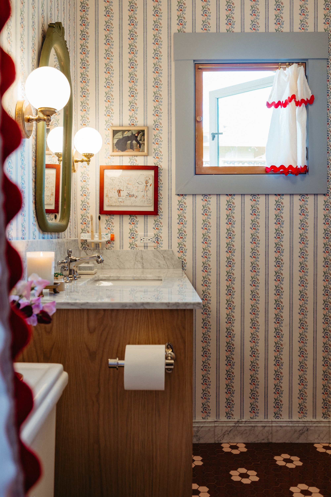












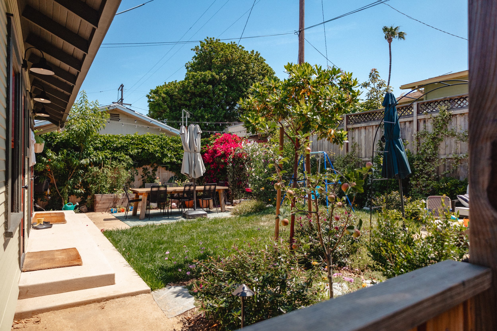
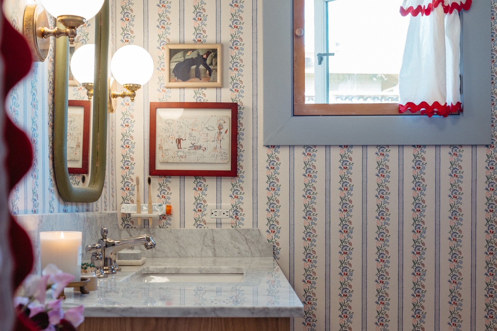
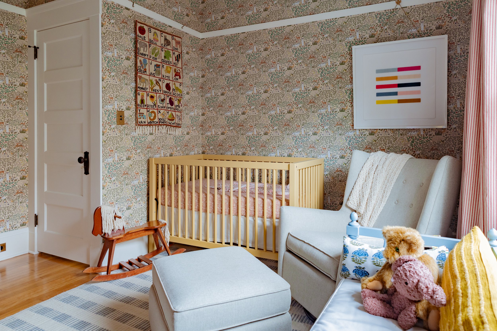
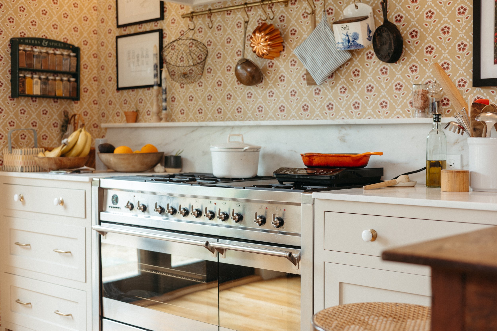
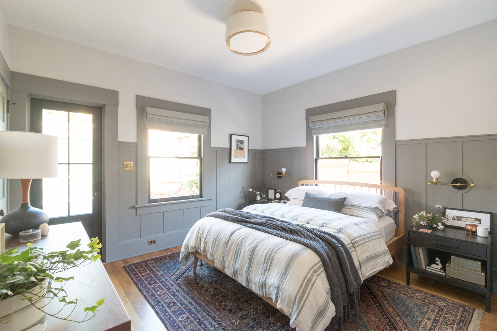
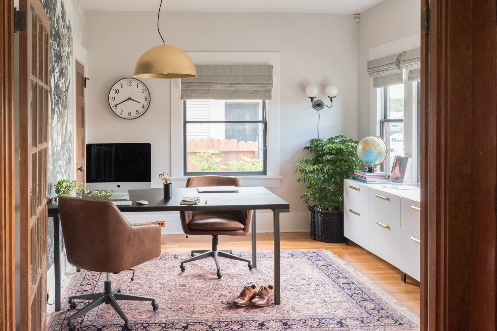

Margot is getting an upgraded room to make space for baby sister in the nursery.
With an additional family member, we want to shuffle the rooms of our 3-bedroom house around. The one off the living room was being used as my home office, so now it’s time to convert it into an actual bedroom. The initial thought was to give this room to baby sister and keep Margot in her room. But we ultimately decided to put the baby in the room designed to be a nursery, then convert the home office into a space designed for a bigger kid. Plus, the office has more windows, and is right off the living room (Margot’s playroom) so it’s better suited for all the daytime play, whereas the single-window nursery is cozier for lots of daytime naps.